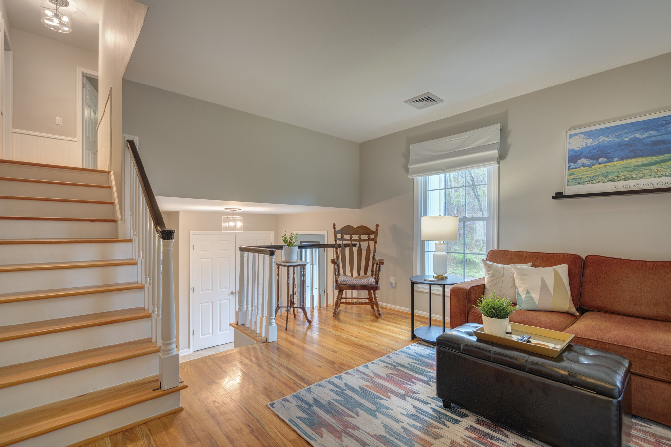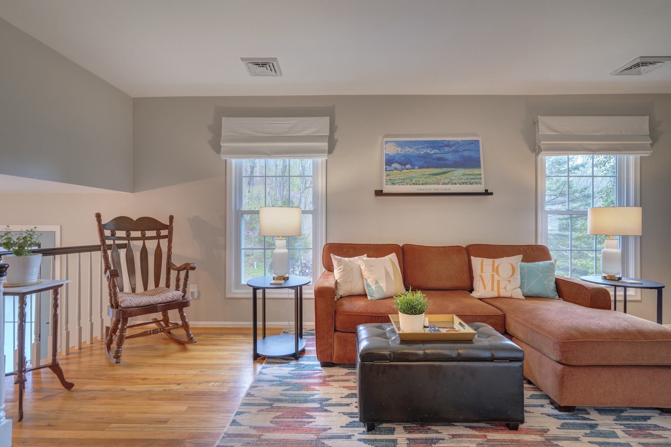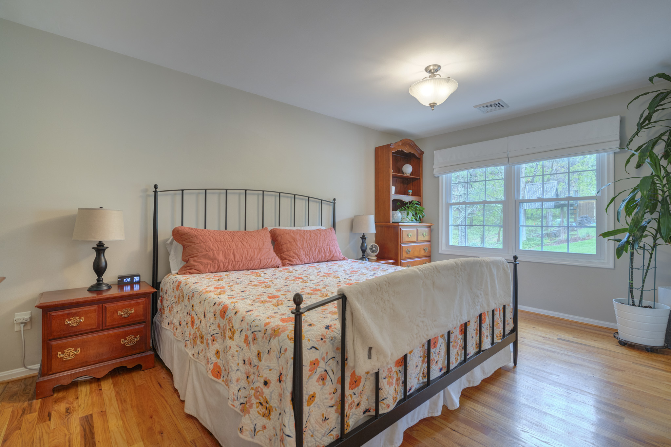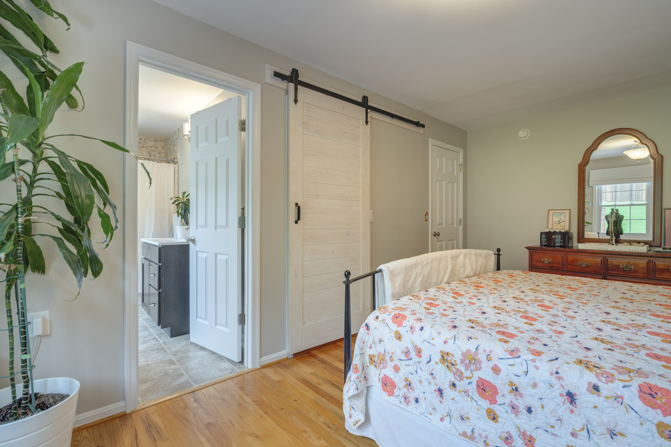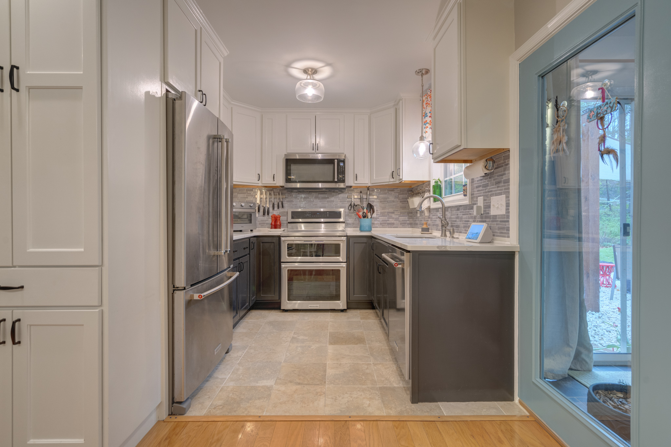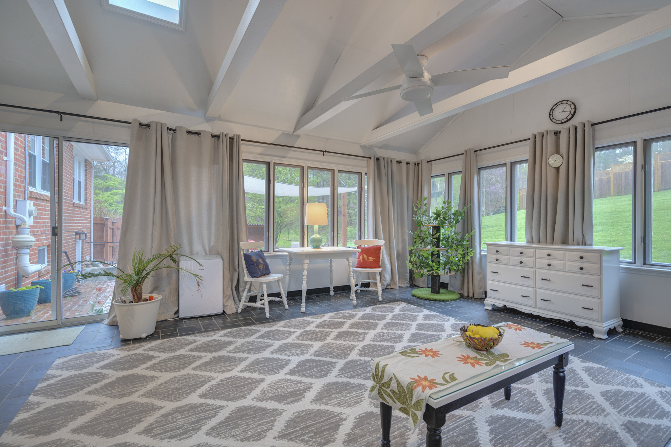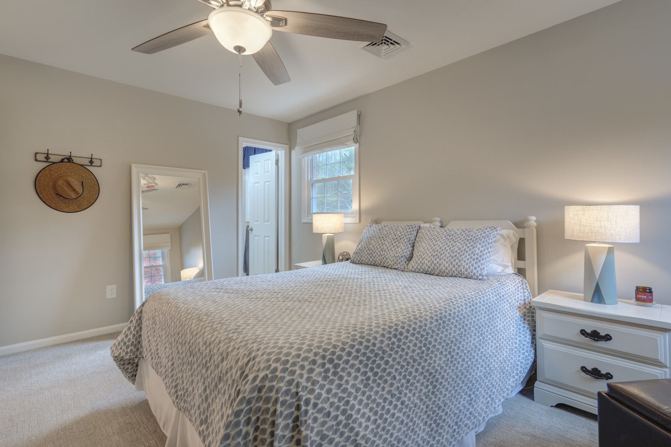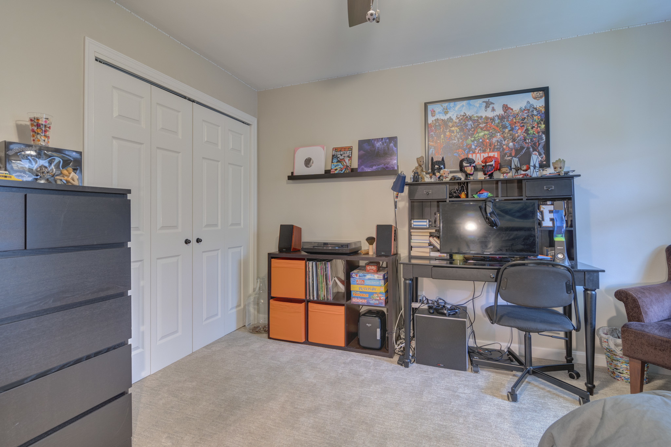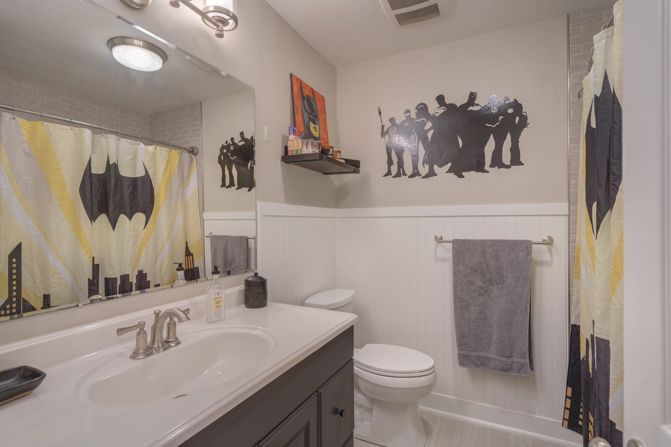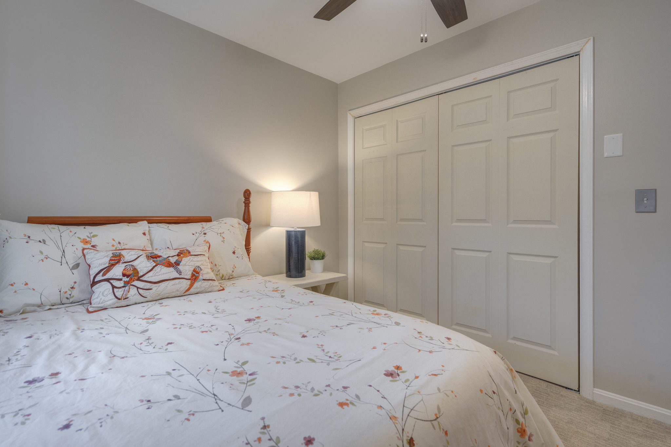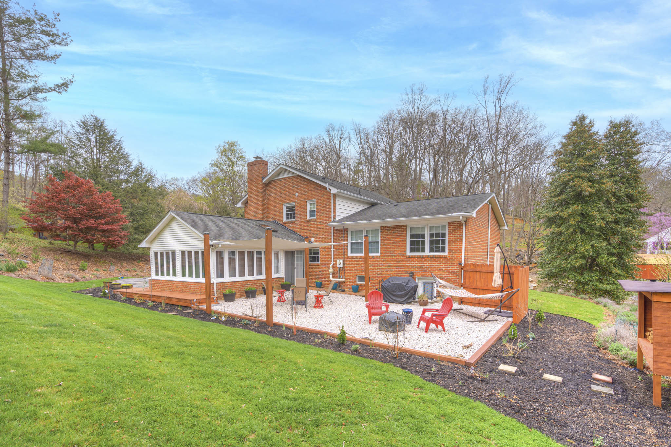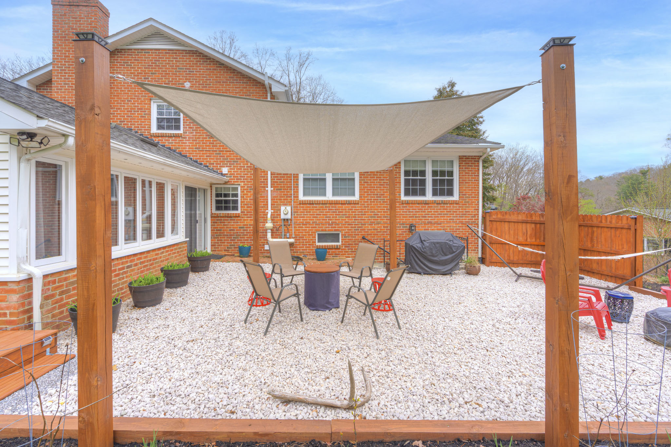186 Fairway Drive
Tucked away in one of Radford’s most desirable neighborhoods, College Park, this gorgeous home is surrounded by mature trees and landscaping with an exterior of texture and color creating an attractive first impression! Step inside to find an effortlessly flowing floor plan with multiple levels and separate rooms giving families that much needed privacy, room to grow and soundproofing!
Beautiful improvements to lighting, fixtures, along with hardwood, tile and slate flooring, plus simply impeccable maintenance over the years add to the long list of reasons 186 Fairway Dr is sure to top your wish list! Each room feels distinct, which gives you more opportunities to divide up your house as you see fit. The main level offers an eat-in kitchen, formal dining area and an amazing sunroom! Stainless steel appliances, loads of two-toned cabinetry, a sparkling backsplash and countertop make this kitchen stylish and functional. A wall of built-in cabinetry covers all your storage needs. No matter the size of your family or holiday gatherings, this open space can accommodate seating for all with an additional dining area. Mix and match these rooms to best fit your needs! The walls of windows with a vaulted ceiling, exposed beams and skylights set the scene for relaxation in the spacious sunroom.
The mid-level features a living room/lounge ready for you to grab a good book and happily linger the day away. The fourth bedroom with an attached bath and walk-in closet is ideal for the in-laws or use as your primary. The top level has 2 full baths and 3 generously sized bedrooms including the primary, all with plush carpeting and ample closet space.
Head down to the lower level to find a wonderful den fit for all your indoor fun! Use this as a movie room, crafts, exercise, or band practice. A separate office area makes it easy to work from home or a quiet space for homework. A spacious laundry room helps you stay organized.
The extra-large, attached 2 car garage is sure to please the hobbyist with tons of storage space and room for a workbench. The backyard oasis is ready for al fresco dining, s’mores around the firepit and gardening to your hearts content. The kids in your life will love the tree house, and the privacy fencing lets them and pets safely play.
This is a fantastic central location to Radford University, schools, grocery stores, downtown, Bisset Park and easy access to I81. With so much to offer in quality and location, with loads of space inside and out, this treasure won’t be around long, so do not wait!
You don’t have to just visit; you can live here and enjoy Virginia’s growing economy and vacation-like lifestyle! With easy access to I-81 you can appreciate a prime example of why New River Valley VA is such a desired place to live and play.
Desi Sowers has distinguished herself as a leader in the New River Valley real estate market. Desi assists buyers looking for New River Valley real estate for sale and aggressively markets New River Valley homes for sale.
Desi brings with her a keen eye for the details of buying or selling a New River Valley home and seemingly boundless determination and energy, which is why her clients benefit from her unique brand of real estate service. Rooted in Tradition, Focused on the Future – Desi Sowers will help make the most of your New River Valley real estate experience. Give her a call today, 540-320-1328, and discover the difference she can make during your family's move.
- Sold: 06/16/23
- MLS Number: 417759
- Acres: 0.62
- garage: 2
- flooring: Carpet, Ceramic Tile, Hardwood, Slate
- construction: Brick, Vinyl
- roof: Shingle
Interior Features
Built-Ins, Ceiling Fan(s), CeramicTile Bath(s), Custom Cabinets, Exposed Beams, Extra Storage, Pantry, Radon System-Active, Walk-in Closet(s), Walls-Drywall, Disposal, Dryer Hookup-Elec, Microwave, Range/Electric, Refrigerator, Washer Hookup
Exterior Features
Blacktop Driveway, Cable Available, Quality Landscaping, Patio, Road Frontage, State Maintained Rd, Subdivision








